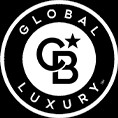


2114 20th Avenue San Francisco, CA 94116
-
OPENTue, Oct 141:00 pm - 3:00 pm
Description
425080341
2,997 SQFT
Single-Family Home
1945
See Remarks
Twin Peaks, Hills, San Francisco, Sutro Tower, Other, Mountain(s)
San Francisco County
Listed By
San Francisco Association Of Realtors
Last checked Oct 14 2025 at 10:13 AM PDT
- Full Bathrooms: 2
- Dishwasher
- Laundry: In Garage
- Free-Standing Refrigerator
- Free-Standing Gas Range
- Windows: Double Pane Windows
- Washer
- Breakfast Area
- Skylight(s)
- Granite Counters
- Fireplace: 1
- Fireplace: Wood Burning
- Foundation: Concrete Perimeter
- Foundation: Concrete
- Foundation: Pillar/Post/Pier
- Central
- Wood
- Utilities: Public, Sewer Connected
- Sewer: Public Sewer
- Attached Garage
- Attached
- Total: 3
- Tandem
- On Site (Single Family Only)
- 0
- 1,450 sqft
Estimated Monthly Mortgage Payment
*Based on Fixed Interest Rate withe a 30 year term, principal and interest only

