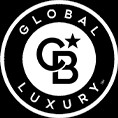


 bridgeMLS / Coldwell Banker Realty / Brooke Crossland / Maria "Roxana" Gomez
bridgeMLS / Coldwell Banker Realty / Brooke Crossland / Maria "Roxana" Gomez 2825 Marlborough Avenue Redwood City, CA 94063
-
OPENFri, Nov 144:00 pm - 7:00 pm
-
OPENSat, Nov 151:00 pm - 4:00 pm
-
OPENSun, Nov 161:00 pm - 4:00 pm
Description
41117268
5,250 SQFT
Single-Family Home
1925
Ranch
San Mateo County
Listed By
Maria "Roxana" Gomez, DRE #01965751 CA, Coldwell Banker Realty
bridgeMLS
Last checked Nov 13 2025 at 9:12 AM PST
- Full Bathroom: 1
- Gas Range
- Laundry: Laundry Room
- Free-Standing Range
- Gas Water Heater
- Gas Range/Cooktop
- Range/Oven Free Standing
- Tile Counters
- Rectangular Lot
- Fireplace: Living Room
- Fireplace: 1
- Wall Furnace
- Natural Gas
- None
- None
- Tile
- Wood
- Roof: Composition Shingles
- Sewer: Public Sewer
- Garage
- On Street
- Rv Possible
- Detached
- 1
- 1,020 sqft
Estimated Monthly Mortgage Payment
*Based on Fixed Interest Rate withe a 30 year term, principal and interest only


