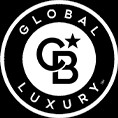


180 Adobe Canyon Road Kenwood, CA 95452
-
OPENSat, Nov 2212 noon - 3:00 pm
Description
325096012
2.41 acres
Single-Family Home
Ranch, Farmhouse
Mountains, Hills, Valley, Vineyard, Orchard
Sonoma County
Listed By
BAREIS
Last checked Nov 13 2025 at 8:02 AM PST
- Full Bathrooms: 2
- Half Bathroom: 1
- Skylight(s)
- Island
- Dishwasher
- Microwave
- Self/Cont Clean Oven
- Electric Water Heater
- Kitchen/Family Combo
- Electric Cook Top
- Pantry Closet
- Built-In Electric Oven
- Landscape Back
- Landscape Front
- Landscape Misc
- Auto Sprinkler F&R
- Auto Sprinkler Rear
- Fireplace: Electric
- Fireplace: Living Room
- Fireplace: 1
- Fireplace: See Remarks
- Foundation: Concrete Perimeter
- Heat Pump
- No
- Tile
- Stone
- Roof: Metal
- Utilities: Electric, Internet Available, Solar
- Sewer: Septic System
- Attached
- Interior Access
- Garage Door Opener
- Side-by-Side
- Guest Parking Available
- Rv Storage
- Garage Facing Front
- 1
- 2,017 sqft
Estimated Monthly Mortgage Payment
*Based on Fixed Interest Rate withe a 30 year term, principal and interest only

