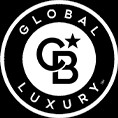


 bridgeMLS / Coldwell Banker / Kimberly Barnett
bridgeMLS / Coldwell Banker / Kimberly Barnett 158 Wooley Creek Way Brentwood, CA 94561
-
OPENSat, Nov 221:00 pm - 3:00 pm
-
OPENSun, Nov 231:00 pm - 3:00 pm
Description
41118002
4,278 SQFT
Single-Family Home
2020
Contemporary
Contra Costa County
Not Listed
Listed By
bridgeMLS
Last checked Nov 22 2025 at 1:35 PM PST
- Full Bathrooms: 2
- Partial Bathroom: 1
- Dishwasher
- Microwave
- Pantry
- Refrigerator
- Gas Range
- Office
- Laundry: Hookups Only
- Laundry: Upper Level
- Laundry: Inside Room
- Dishwasher
- Gas Range/Cooktop
- Microwave
- Pantry
- Refrigerator
- Stone Counters
- Kitchen Island
- Not Listed
- Back Yard
- Front Yard
- Level
- Fireplace: None
- Fireplace: 0
- Foundation: Slab
- Central
- Ceiling Fan(s)
- Central Air
- None
- Tile
- Carpet
- Roof: Tile
- Sewer: Public Sewer
- Garage
- Attached
- Garage Door Opener
- 2
- 2,690 sqft
Estimated Monthly Mortgage Payment
*Based on Fixed Interest Rate withe a 30 year term, principal and interest only

